1
2
3
4
5
6
7
8
9
10
11
12
13
14
15



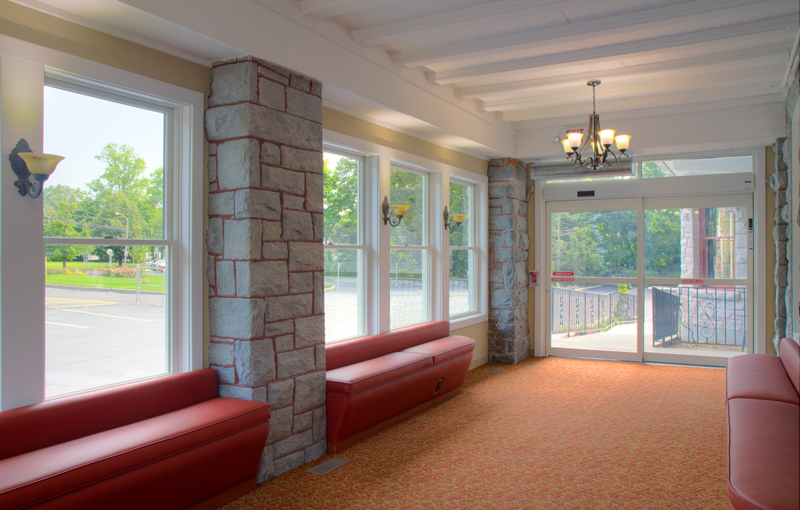



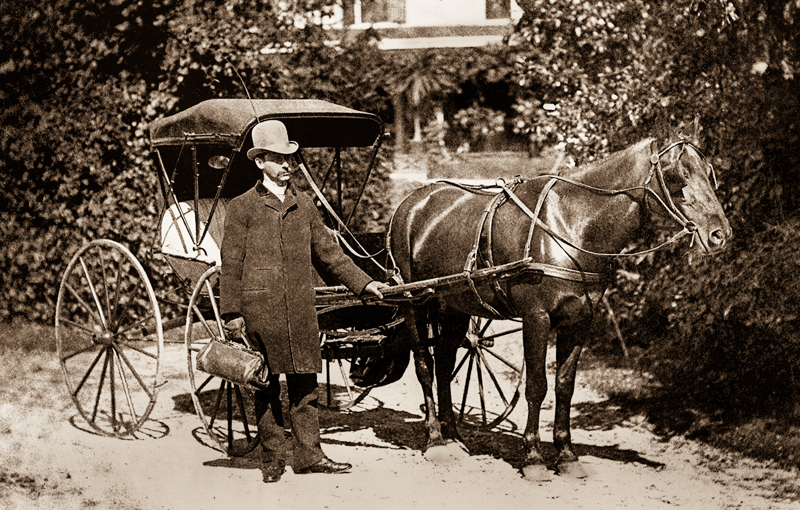
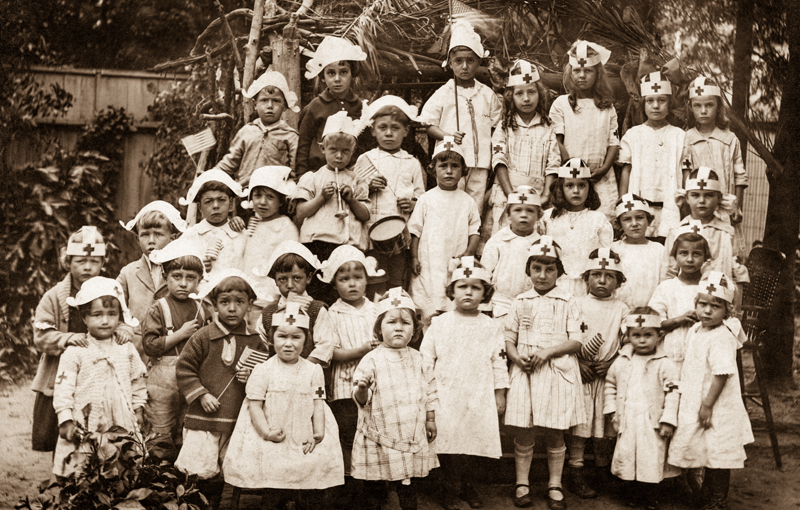
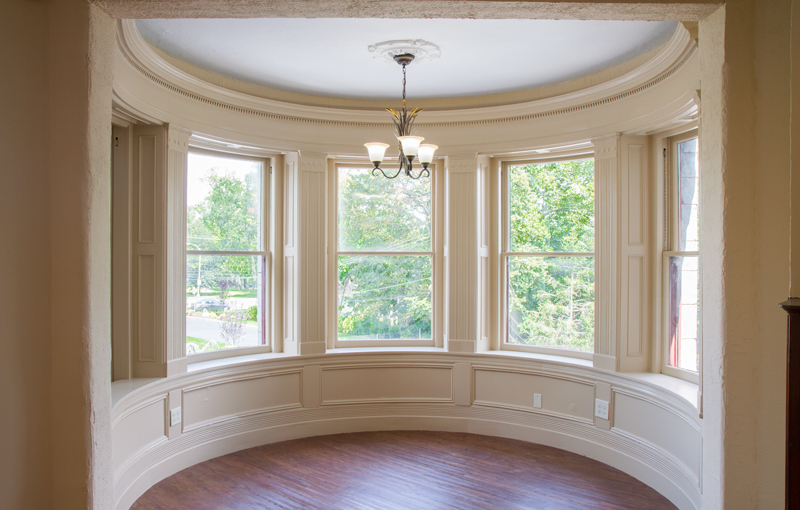

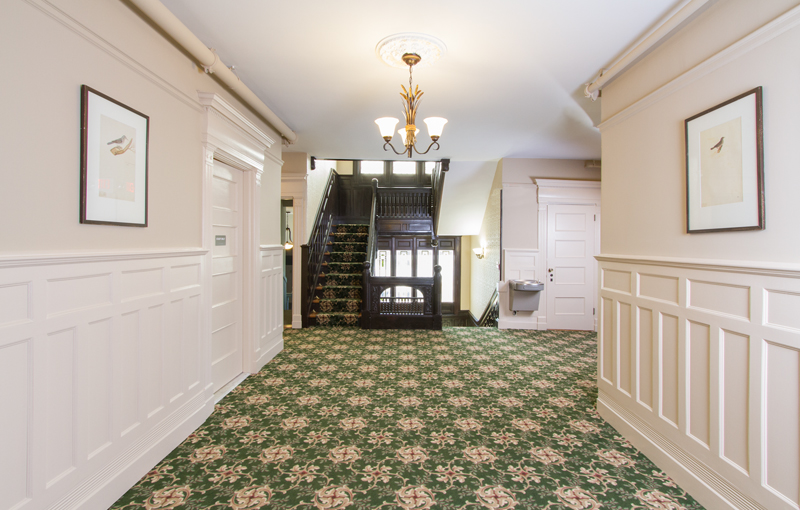



This formerly neglected white elephant
started life as a private mansion in 1871. Over the years, it was at times
vacant, converted to an inn, and retrofitted as a banquet hall and restaurant.
Fortunately, many of the original details remained – leaded glass windows, a
grand staircase, sleeping porches and the original turret.
The Project was to transform this 20,000 square foot space into a viable
medical facility for an active neurological practice requiring exam and
consultation rooms, administrative and billing offices, an executive suite, an
employee break room, and lavatories, while keeping the historical features of
the building intact. The original tile mosaic in the entry
foyer served as inspiration for the color palette throughout.